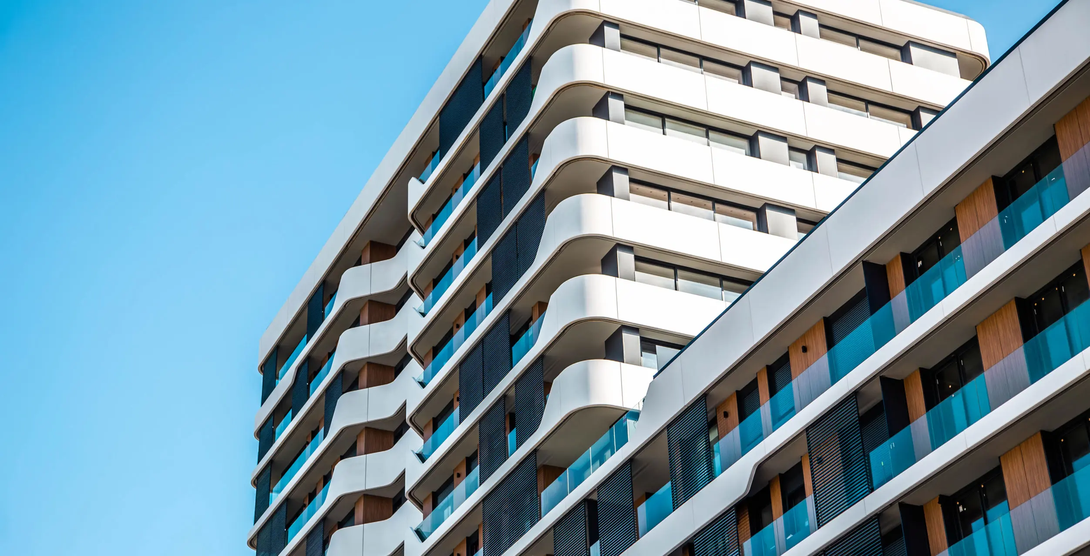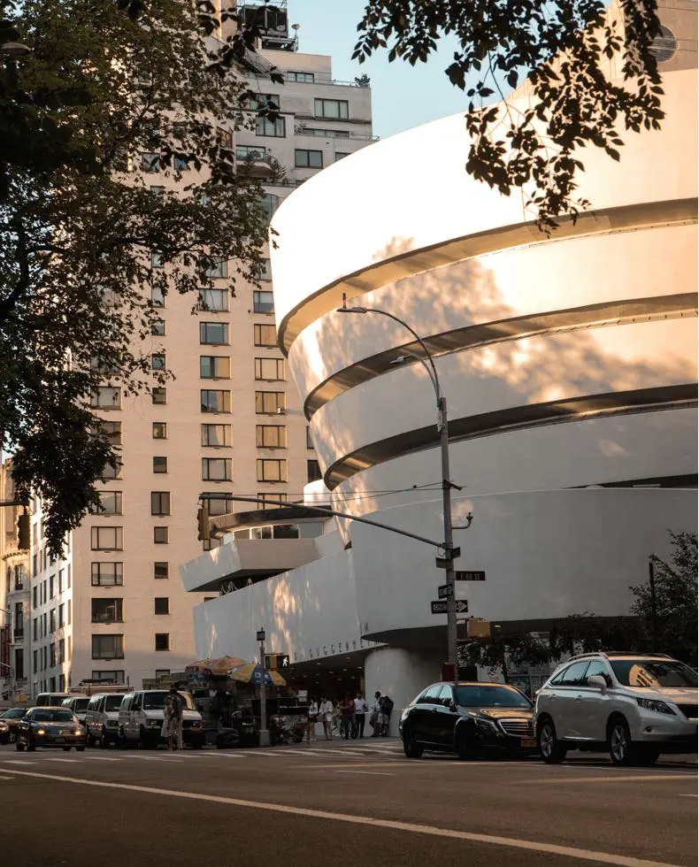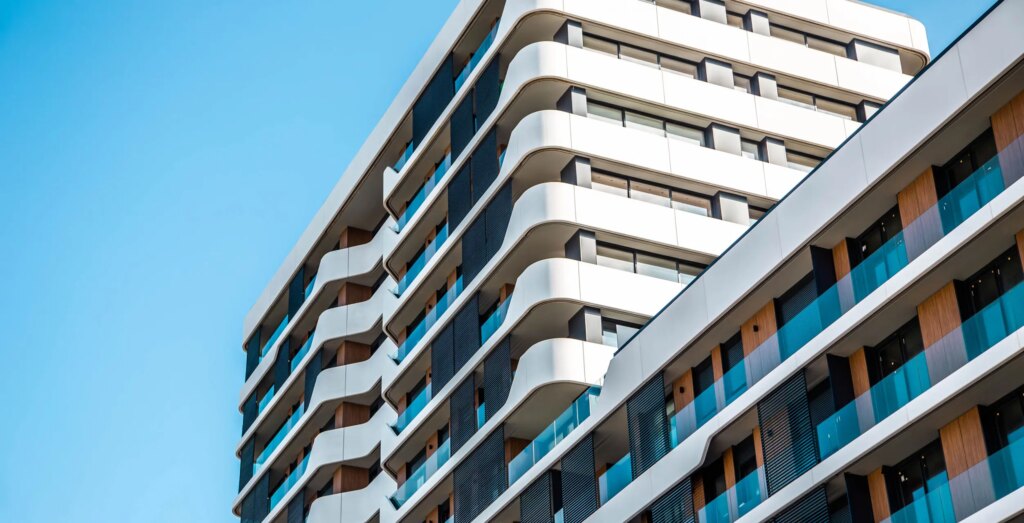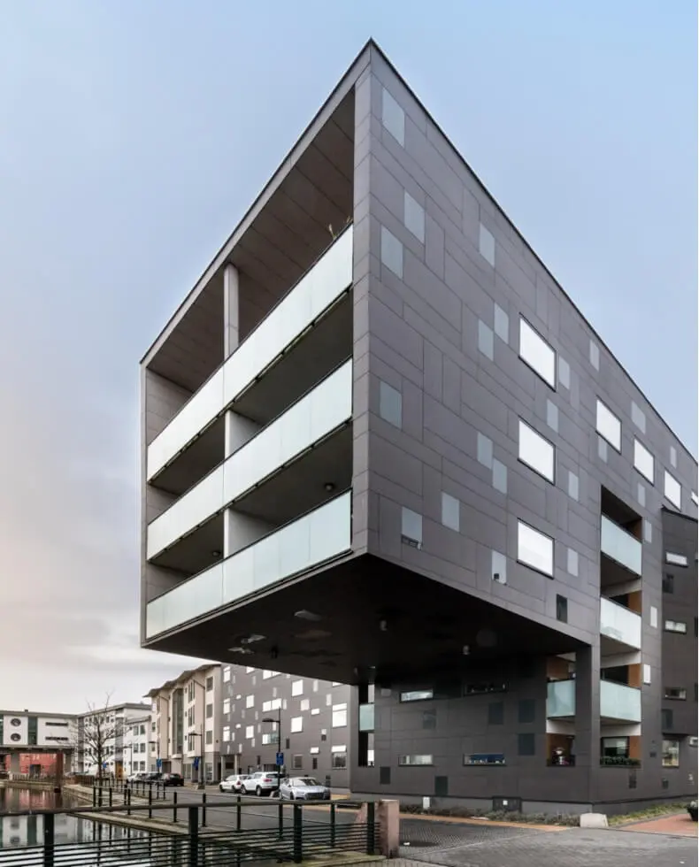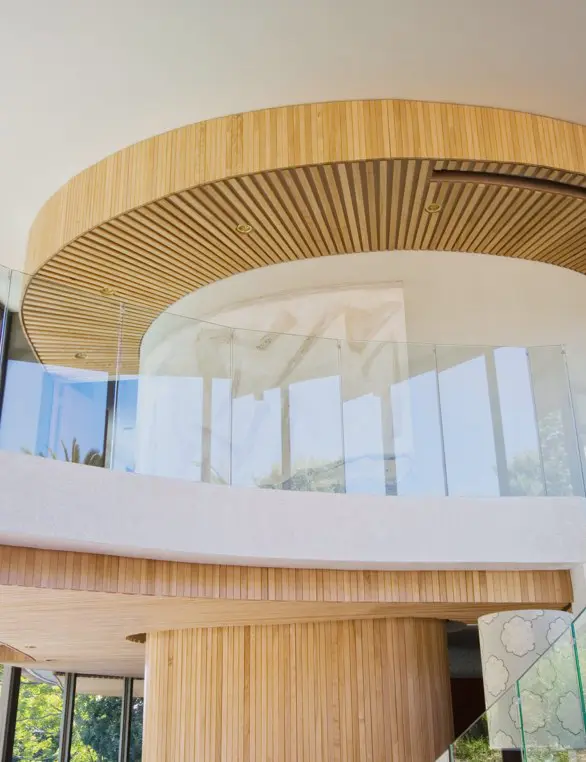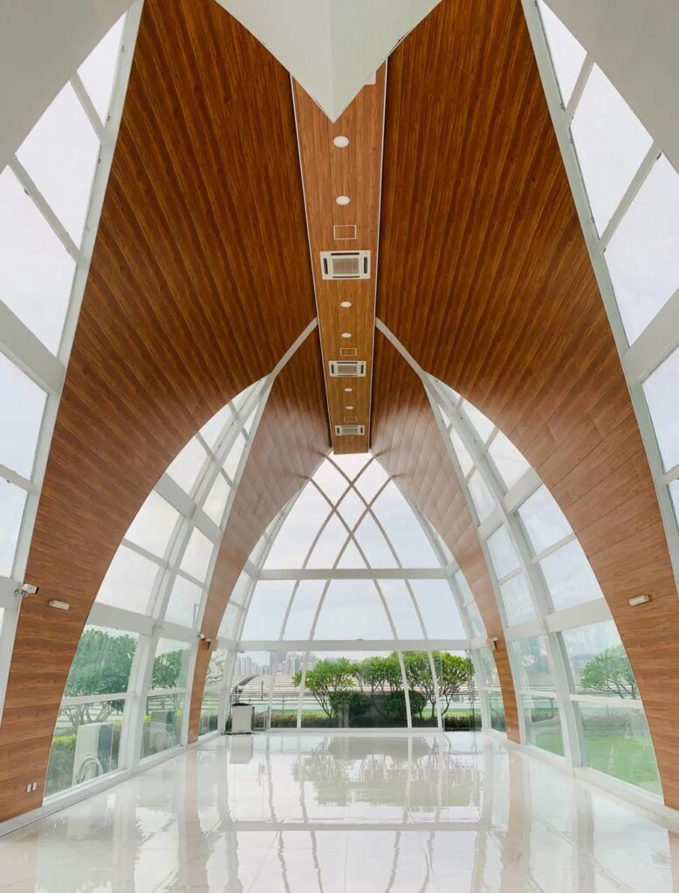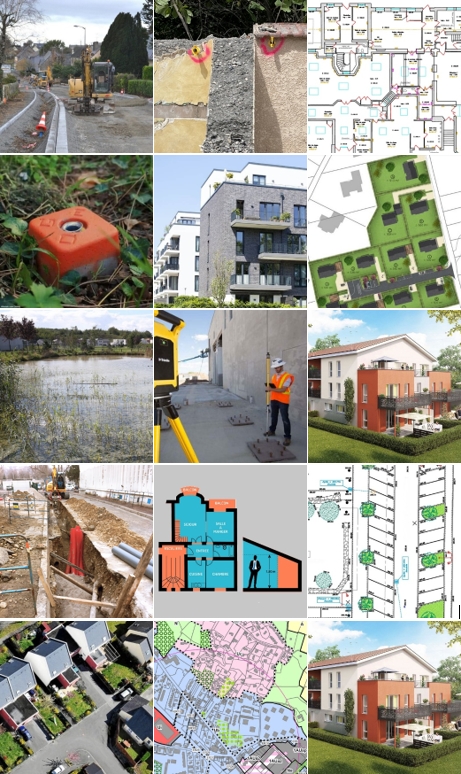Design – Build
Target Value Design
Based on Lean principles, integrated teams gain collective insight into the client’s true value drivers and uses a set based design approach to evaluate design options against target values. In the end, the owner benefits from maximized value; the architect benefits from a more informed design; the GC benefits from greater cost/risk certainty; and the trades and sub-consultants benefit from early engagement and accountability for processes.
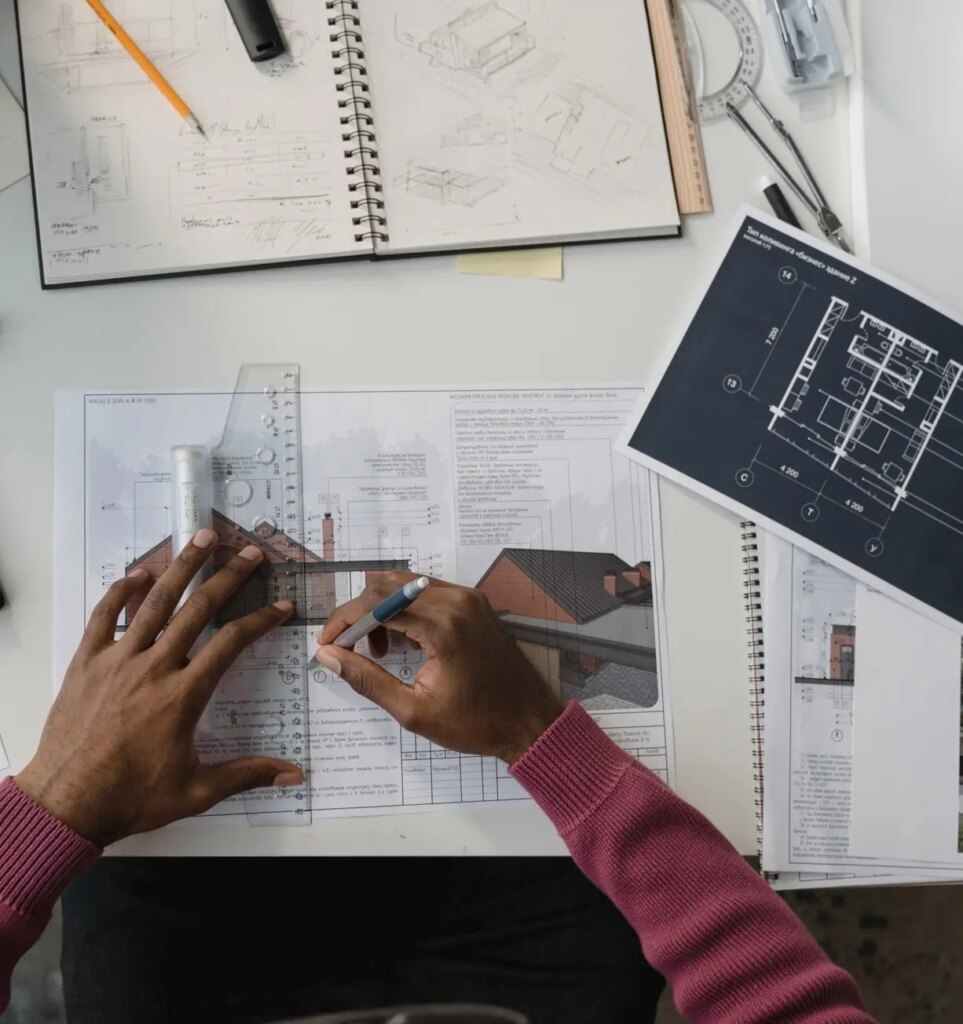
Expert-optimized design solutions save time/cost through quality contract documents.
Virtual Design & Construction
Imagine being in your space, seeing all the systems work together seamlessly. That’s the idea behind Virtual Design and Construction (VDC). Simulating the entire construction process gives us the ability to reduce building cost, minimize construction time, and increase collaboration.
In generating a three-dimensional image before construction begins, the team can show you every step of the process. Even more critically, we can detect and highlight clashes between beams, ductwork, or other structural elements. Identifying these problems before setting foot on the jobsite, our team can generate solutions or find an alternative plan. The result—a significant savings in cost and time.
Mep Services
You can’t have a building without mechanical, electrical, plumbing, and fire protection systems. But you can have a building without properly built and managed MEP.
With Shawmut, you’re getting the best possible MEP service from one of the most experienced teams. From pre-con to post-con, we are working on your behalf—coordinating all the subcontractors to ensure that everyone is on the same page and on the right schedule. When we hand the building over to you, you can be sure the systems have been tested and retested, operating at peak efficiency.
Building Systems Design Optimization
Building systems have a significant influence on facility functionality and efficiency, comprising a significant portion of the overall project capital cost with direct impact toward operational costs such as energy use, maintenance and lifecycle. Our building systems engineers and experts work to optimize system design and oversee M&E trades through procurement, installation and commissioning for maximum economic and operational efficiency.

